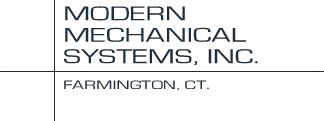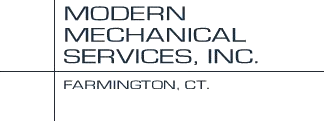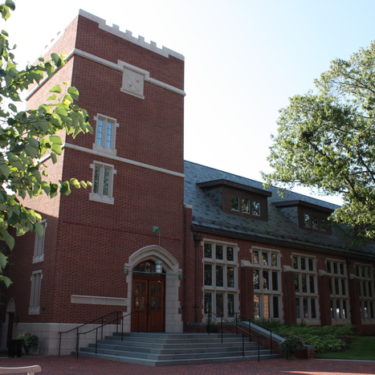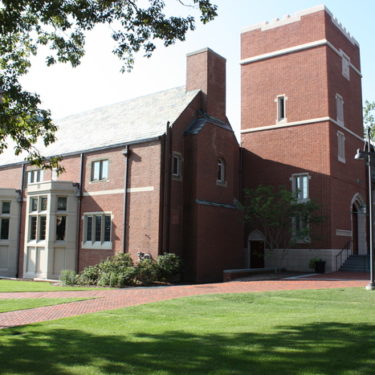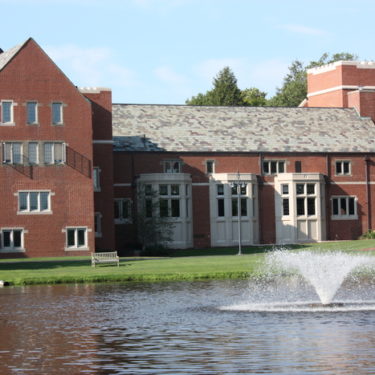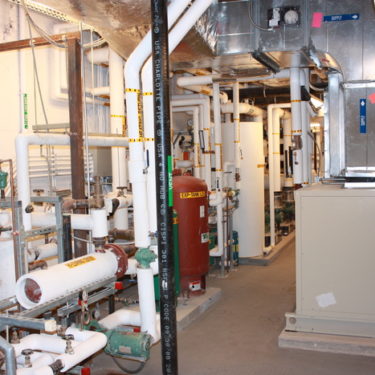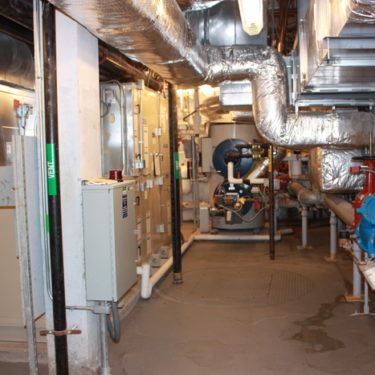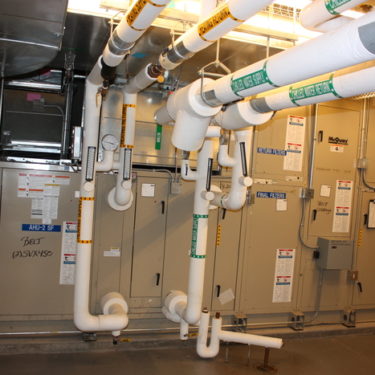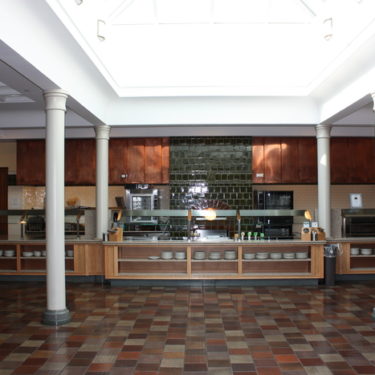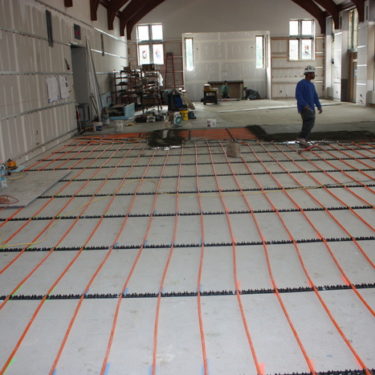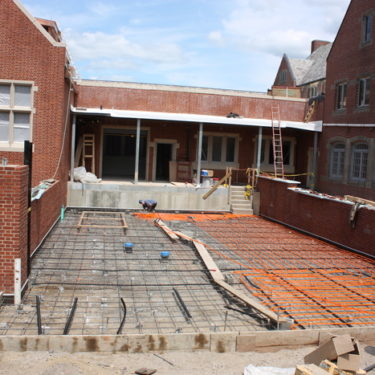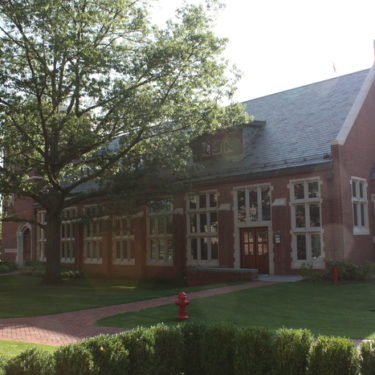Horace Dutton Taft Building Renovation
Horace Dutton Taft Building Renovation
Watertown, ConnecticutThis challenging project consisted of 37,000 SF of renovation and additions to an existing 100 year old building. The structures foundation was well below the water table and required extensive ground water storm and sanitary collection tanks and pumps. The main addition included new basement level commercial kitchen space, mechanical rooms, and mainenance space as well as toilet facilities. The upper level included new dining halls, server and conference room spaces as well as toilet facilities. Modern Mechanical performed all plumbing and HVAC installations. This included heat trace, below and above slab grease waste piping, rain harvest / grey water system, complete domestic hot and cold system and several pumped storm and waste systems. The HVAC work included new chiller, steam to hot water heat exchangers, energy recovery air handling units, radiant floor heat, several zones of snow melt and six different kitchen hood exhaust systems. By far one of the most challenging projects completed. The contract for the HVAC and plumbing for this project was $3,600,000.
Phase
Completed
Delivery Method
Budget
$26,000,000
